Sai Vihar Duplex - 4BHK
This 2500 sq. ft. duplex flat is a seamless blend of traditional elegance and modern sophistication. The interiors open with a regal living room styled with Maharaja-inspired furniture, flowing into a sleek modular kitchen with smart storage and premium accessories. The master bedroom follows a modern theme, defined by clean lines and calming tones, while the floating ceiling with refined finishes and concealed lighting enhances spatial drama. Artistic embroidery-finished wallpapers add depth and luxury, complemented by a striking staircase design with mirror-accented panels. The outdoor space features a customized washbasin counter with invisible grills for safety without compromising the view, while the washroom is elevated with decor-highlighted floor tiles and a bespoke standalone basin. Every detail has been thoughtfully designed to create a home that feels both luxurious and timeless.
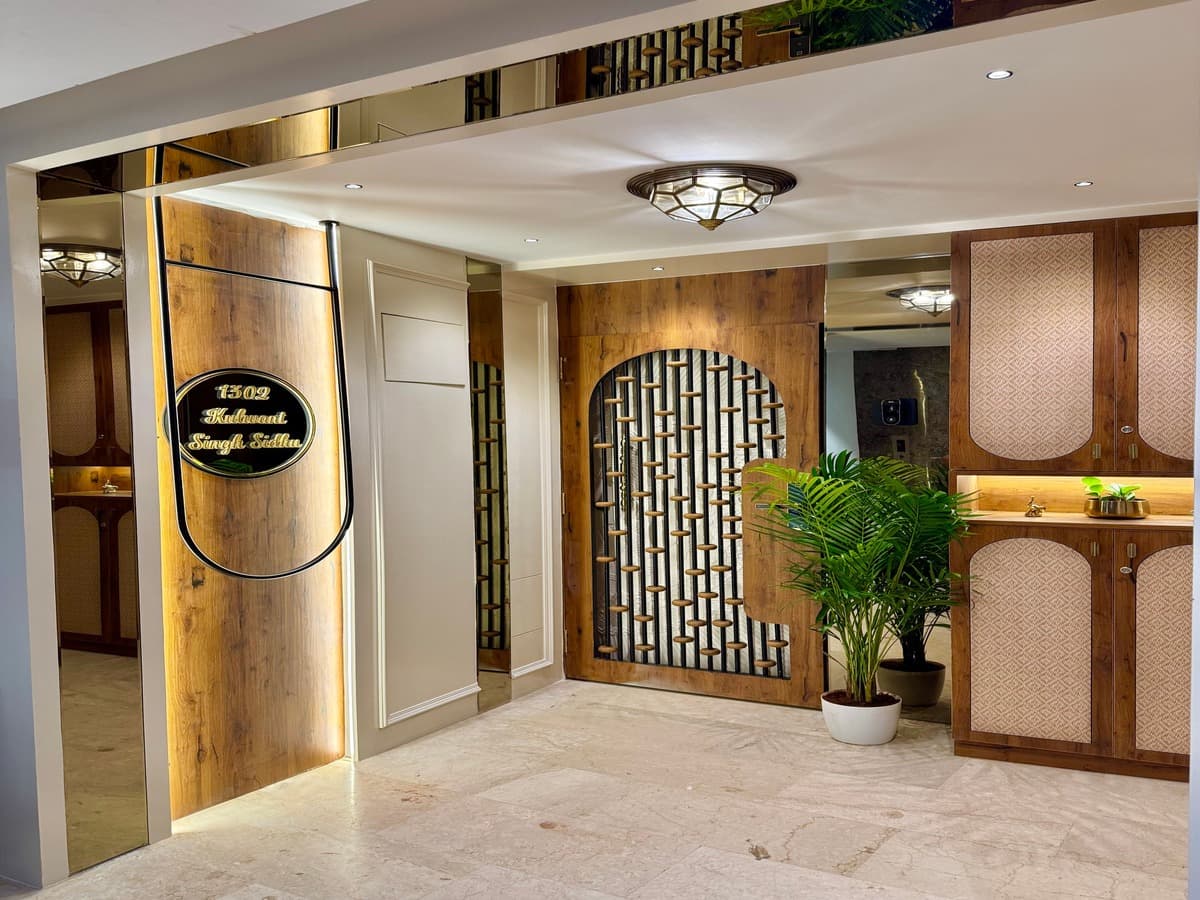
Gallery



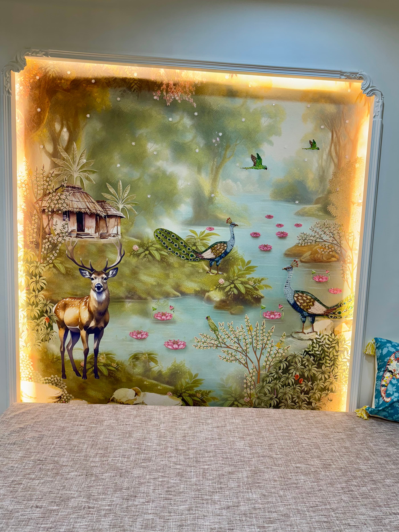
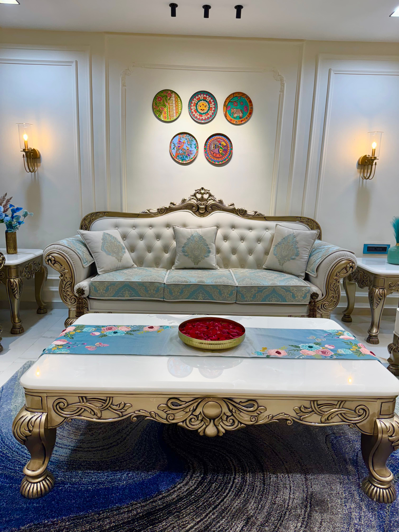
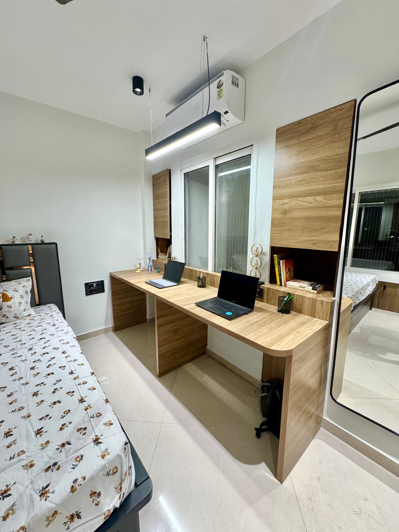
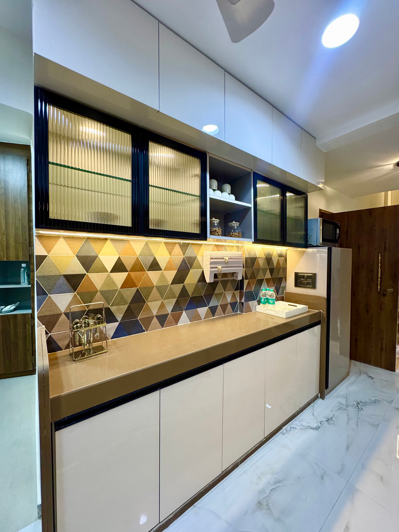
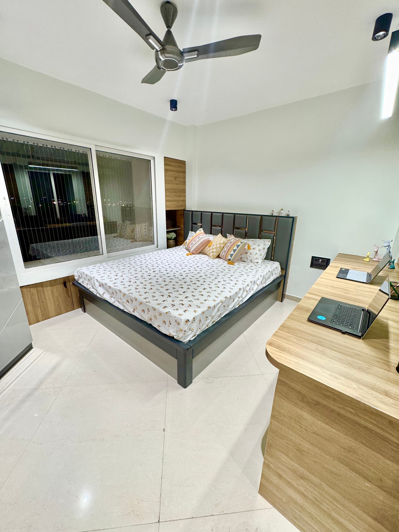
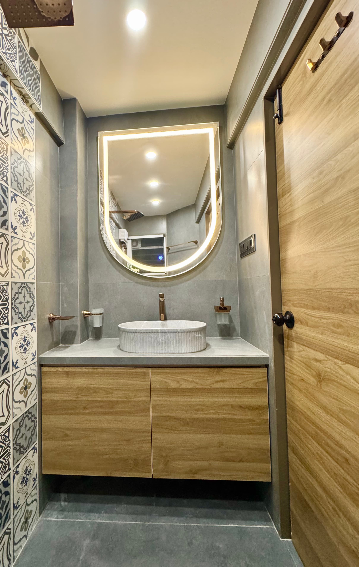
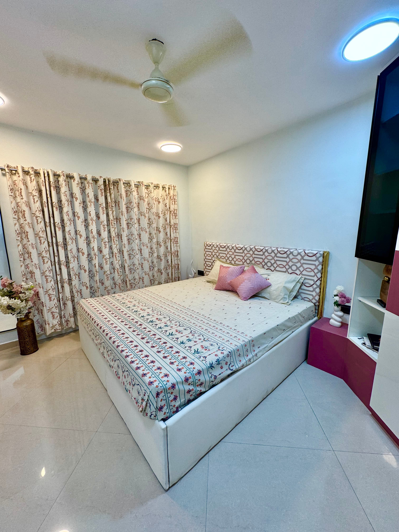
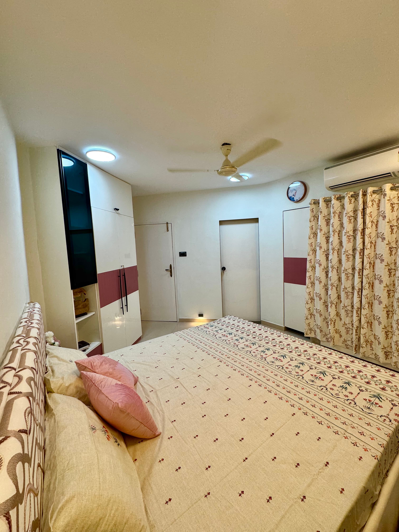
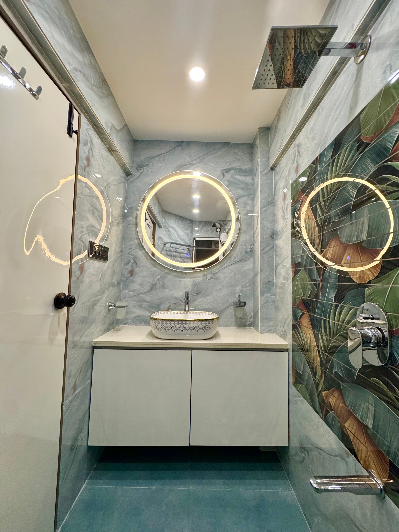
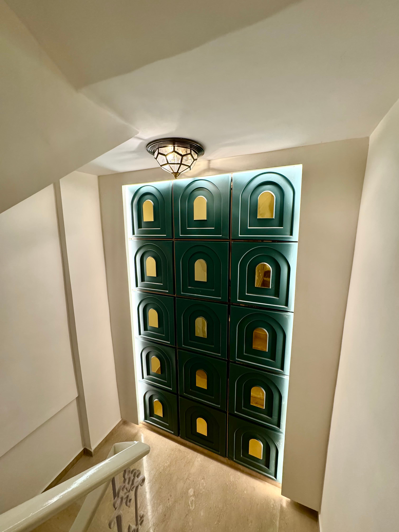
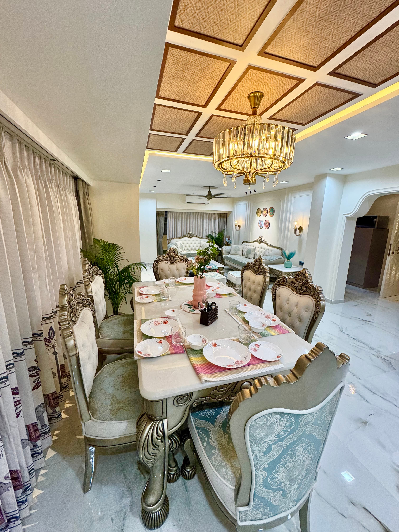

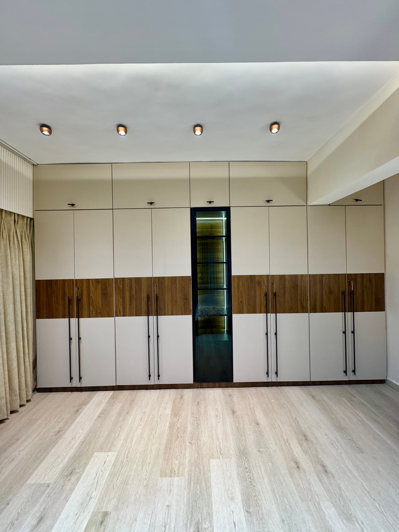
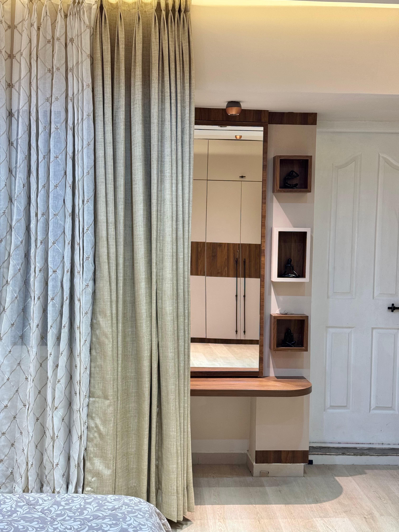
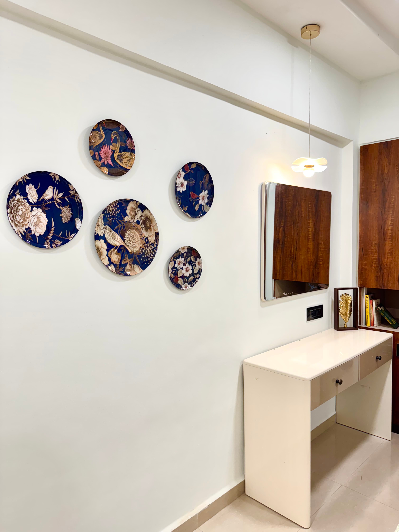
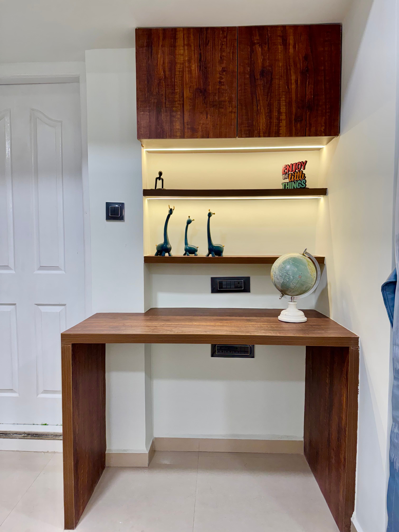
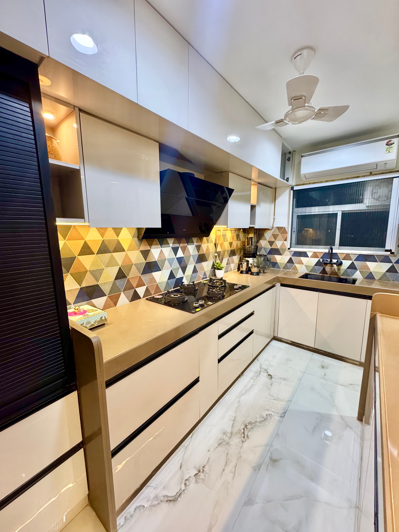

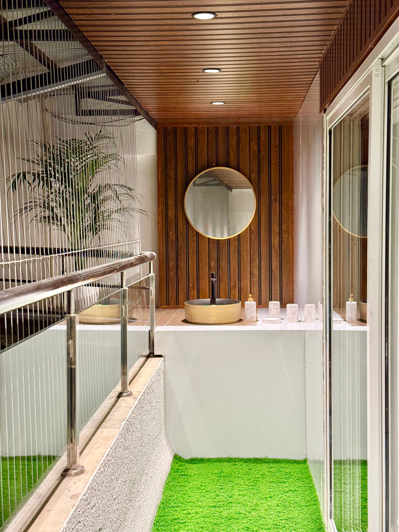
Project Highlights
Traditional theme living room Maharaja style
Modular kitchen with accessories
Modern theme master bedroom
Floating ceiling with refined finish
Embroidery-finished highlighted wallpaper
Staircase with highlighted panel & mirror
Outdoor space with custom washbasin & invisible grill
Washroom with decor floor tiles & standalone basin
Configuration
| Approx Area | Project Duration | Price |
|---|---|---|
| 2500 sqft | 60 Days | Get Quote |