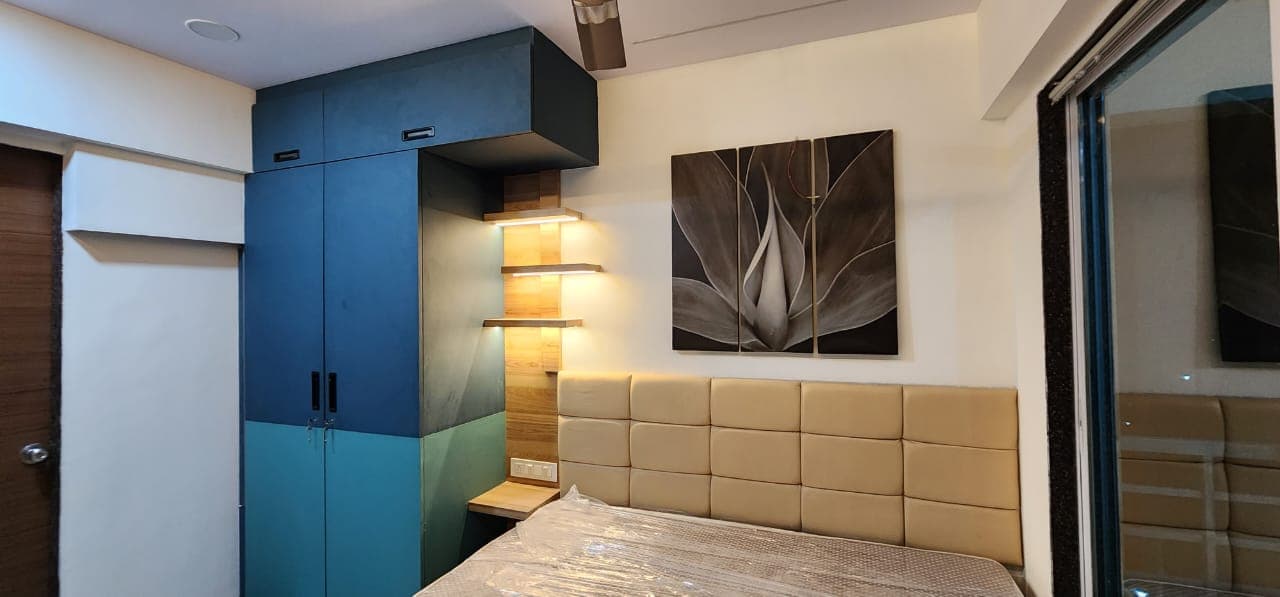Riddhi Siddhi
The Riddhi Siddhi project transforms a 700-square-foot area in just 45 days, creating a cozy yet sophisticated living space with contemporary design features. The living room showcases MDF wall moldings finished with a sleek paint sheen, adding character and depth. Open-close storage solutions maximize functionality while maintaining a clean, organized look. The modular kitchen, complete with a dedicated utility area, enhances both convenience and style. A wardrobe adorned with elegant wallpaper provides a unique design touch, harmonizing with the living room's refined moldings. This project strikes a balance between practicality and aesthetic appeal, perfect for modern living.

Gallery






Project Highlights
Living room with mdf moulding with paintshed
Open close storage
Modular kitchen with utility
Wardrobe with wallpaper
Living room with wall moulding
Configuration
| Approx Area | Project Duration | Price |
|---|---|---|
| 700 sqft | 45 Days | Get Quote |