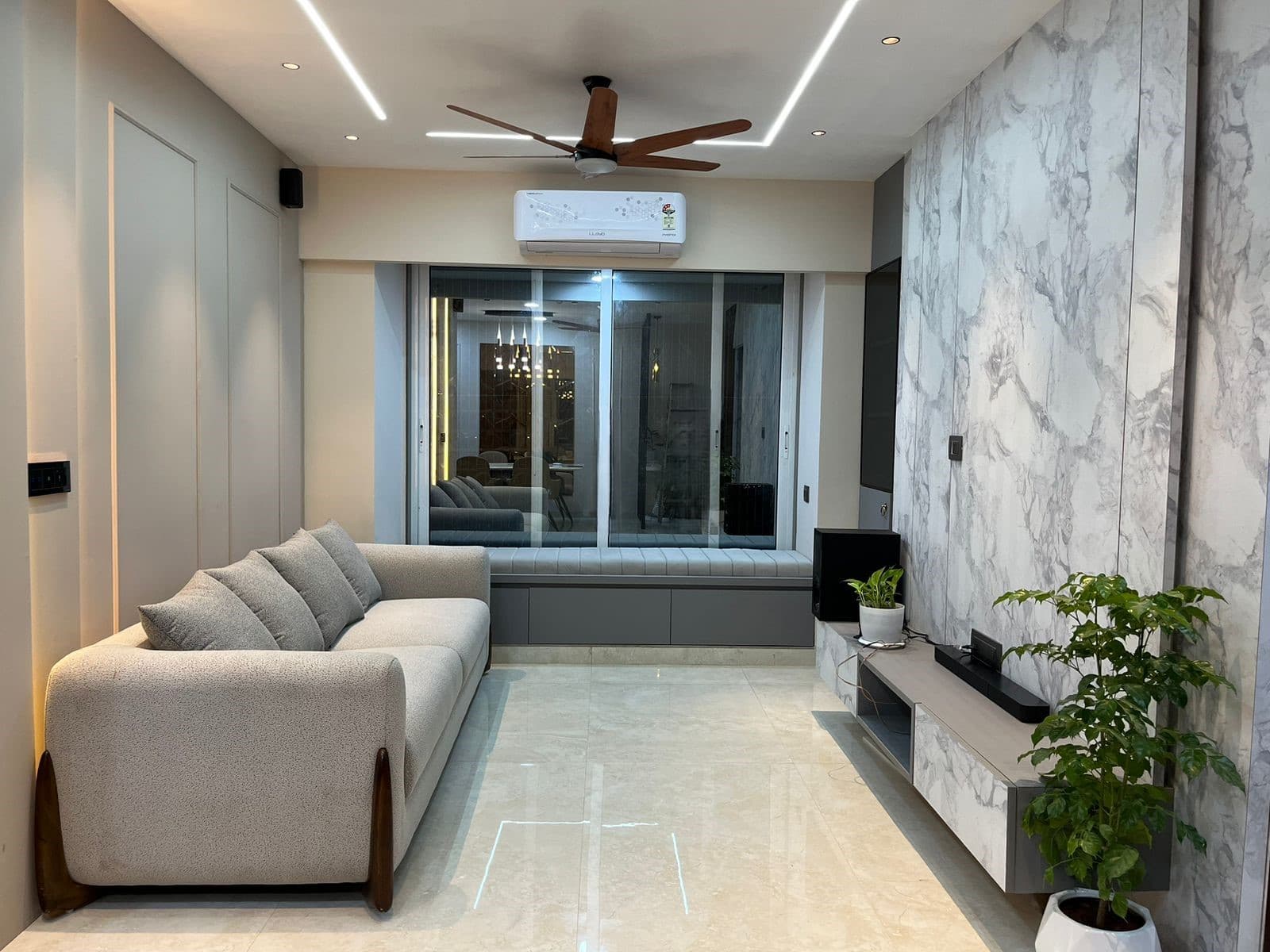Raheja Acropolis
The Raheja Acropolis project is a 1,500-square-foot transformation, meticulously planned over 135 days to create a stylish and functional living space. Designed with thoughtful elements, the project features bay seating with built-in storage, optimizing space and comfort. Invisible grills provide an unobstructed view, adding a seamless connection to the outdoors. A mirror-finished, highlighted dining wall creates a sophisticated focal point, enhancing the aesthetic appeal of the area. Hidden doors and decorative partitions further elevate the interior, offering both privacy and elegance. This project merges modern design with practical solutions, crafting a refined, welcoming ambiance that redefines residential luxury.

Gallery








Project Highlights
Bay seating with storage
invisible grills.
Highlighted dinning wall with mirror finished
Hidden doors
Decorative partitions
Configuration
| Approx Area | Project Duration | Price |
|---|---|---|
| 1500 sqft | 135 Days | Get Quote |